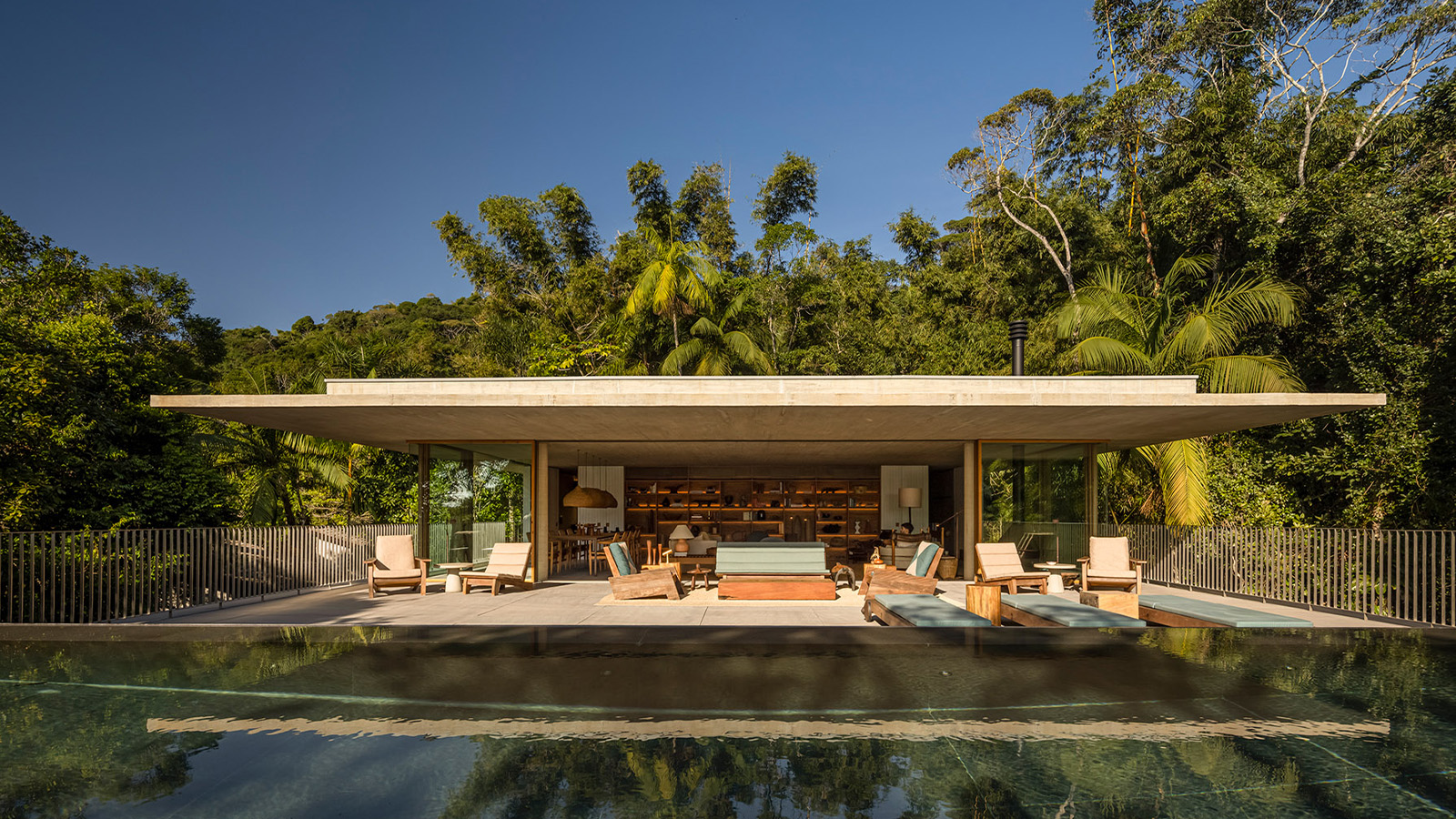
Canopy House reads like the definition of a ‘retreat’. Designed by Studio MK27, the home is not only set in serene countryside but engulfed in south-eastern Brazil’s Atlantic Forest, seemingly about to completely vanish into the foliage at any moment. Its thick veil of greenery makes it both discreet and secluded, even though the site is about five minutes from the beach and a quick two-hour drive from central São Paulo. The project was a commission from a client who wanted a private escape to recharge, connect with nature and meet up with family. It is now a well-used holiday home frequented by the clients, a couple and their three children and grandchildren.
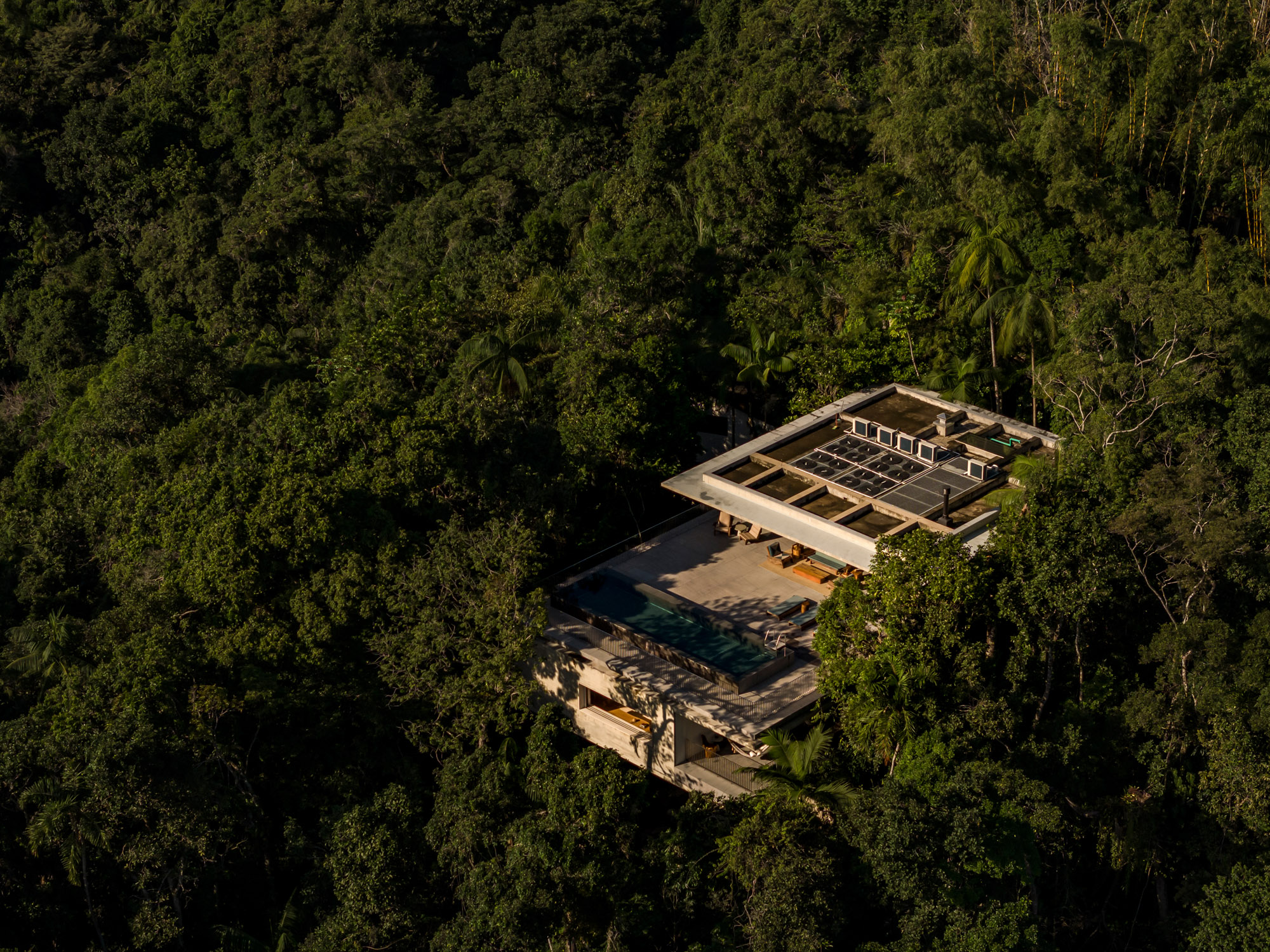
Step inside Canopy House in Brazil
Unsurprisingly, the plot was key to the residence’s design. ‘This kind of project is always very difficult,’ explains studio founder Marcio Kogan, who has led works within the rainforest before, such as Casa Azul (W*278). ‘The authorities only let you design in part of the plot. It’s a surgical procedure. But it is great because you are surrounded by trees.’ The architect worked on this project alongside Studio MK27’s Marcio Tanaka, Regiane Leão and Gustavo Ramos, and Diana Radomysler, who heads the studio’s interior design department. She adds, ‘It was also very tricky in construction terms.’ To avoid having to dig extensive foundations and to respect the existing environment, the team decided to raise the home on concrete columns.
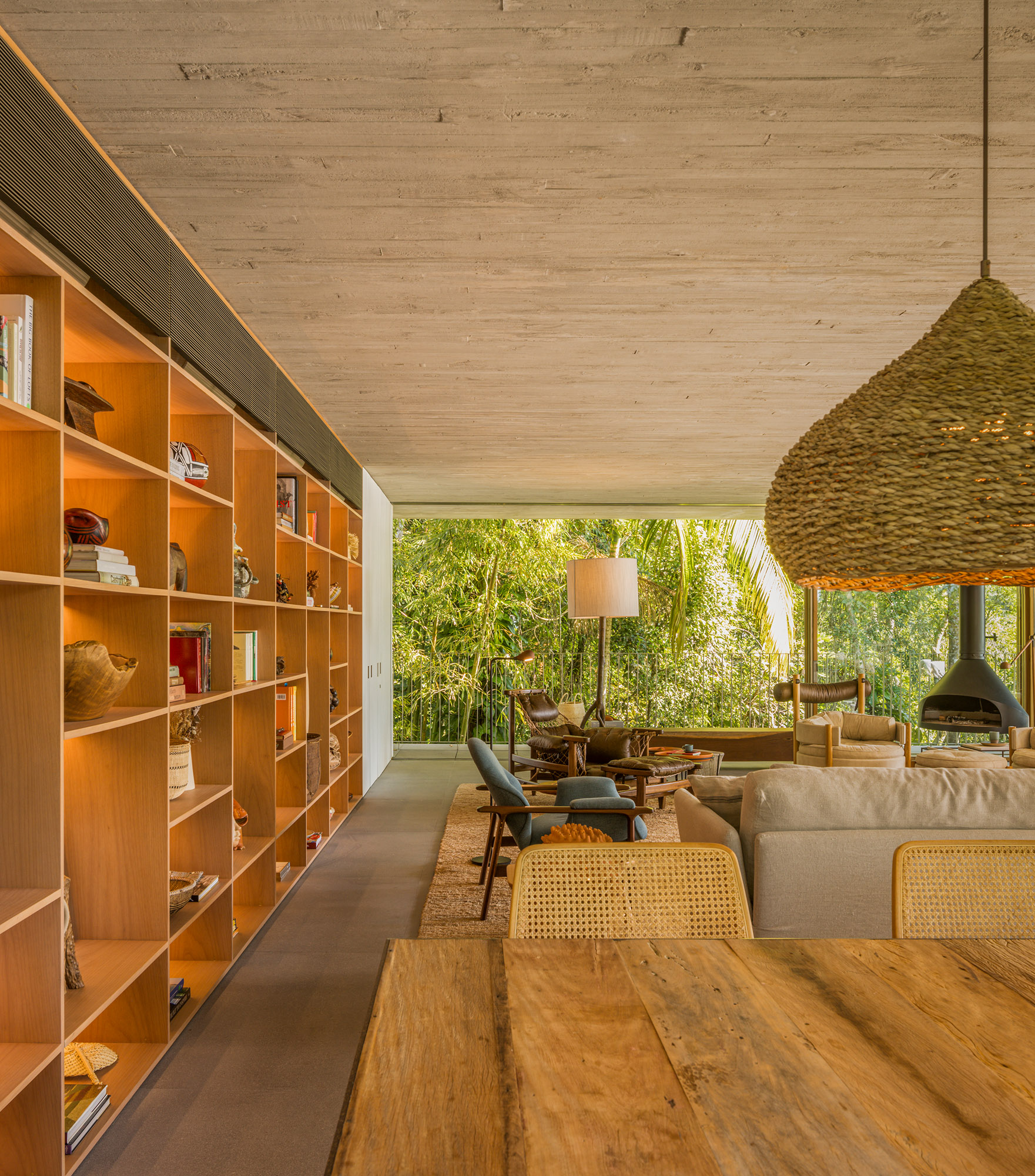
As a result, the ground level has a relatively small footprint, mostly consisting of some service and storage areas, and an al fresco living room offering an immersive experience of the forest. On the first floor, five bedrooms and a TV room are placedin a row, and open on to a large balcony furnished with three comfortable hammocks. At the top, the main living space is half open to the elements, and half enclosed, yet fully connected to nature through swathes of glazing. This expansive terrace offers a perfect bird’s eye view of the canopy, and a glimpse of the sea beyond (yet remains carefully concealed from the nearest neighbour).
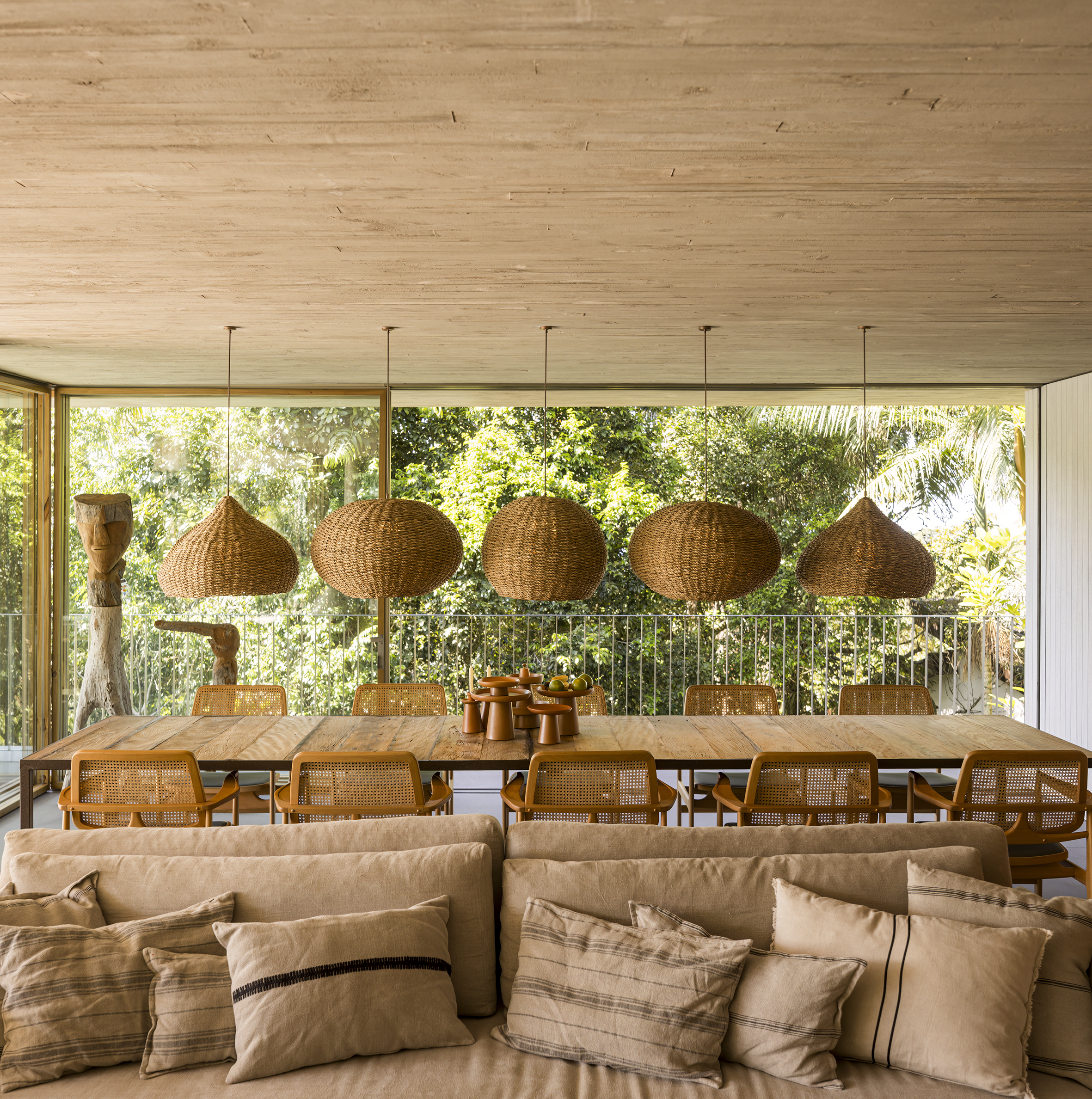
On every floor, open-air spaces break up the interior – in the shape of terraces, gardens, walkways and a set of sculptural circular staircases. It was an important part of the concept, the architecture team points out. ‘The indoor spaces are always connected to an outdoor space, like the first-floor balcony. The hammocks, which are produced bylocal craftsmen in Paraíba, in north-eastern Brazil, for [local brand] Santa Luzia, create this contemplative area,’ says Ramos. The terrace linking all the bedrooms is also the main circulation space between them and the living spaces. ‘So, to get to the bedrooms from the living room, you have to go out,’ explains Kogan. ‘This way, you can always hear the birds, and the wind through the trees, and the sound of the rain,’ Ramos adds.
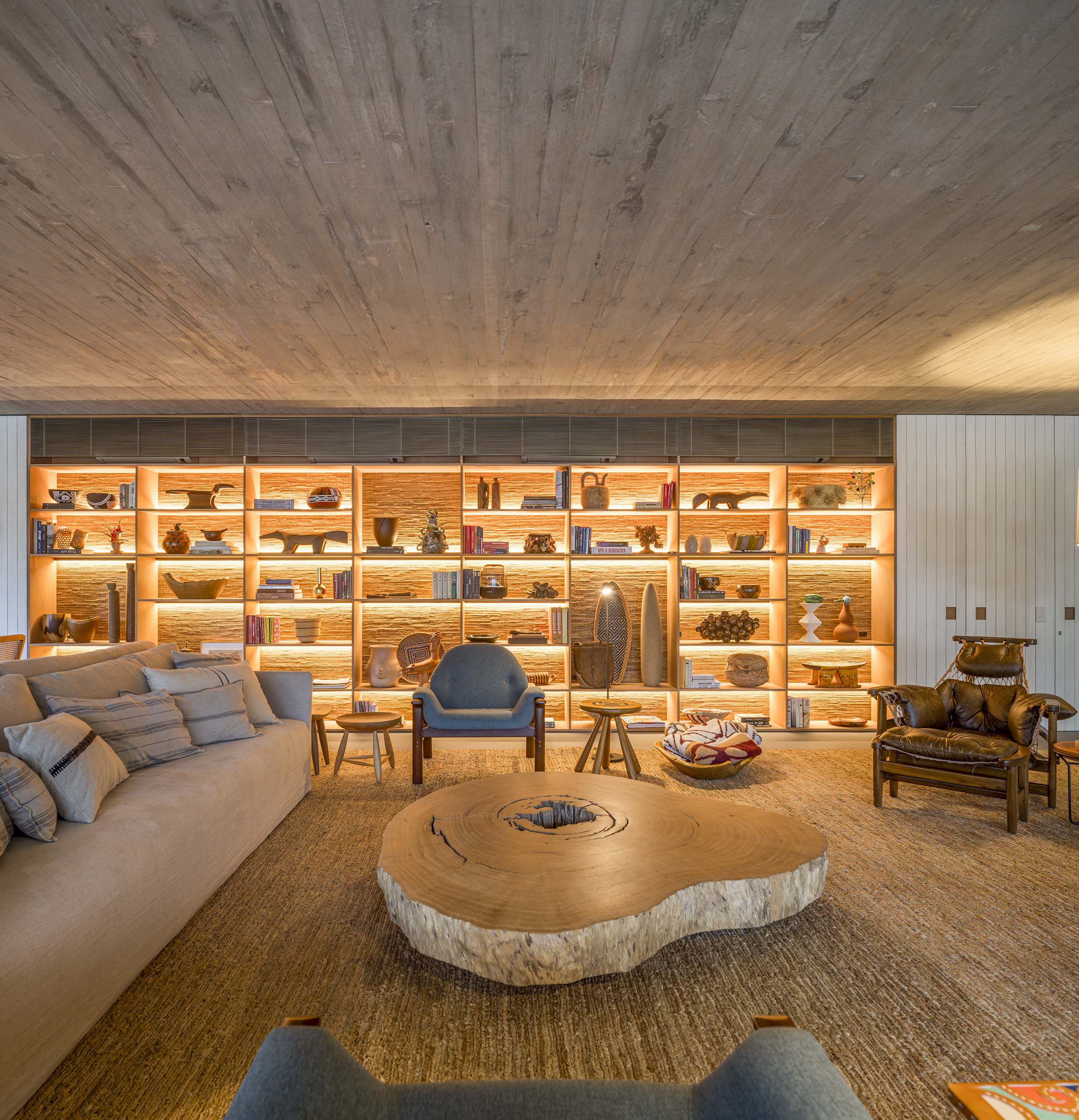
The architects also designed a perforated breeze block for the project. It makes up the first floor’s long side wall, offering yet another option to connect with the environment, while also helping with natural ventilation. The fairly restricted material palette (concrete, South American pine timber and basalt stone) creates a minimalist interior language that does not detract from the spectacle of nature outside. Still, the architects ensured that indoor and outdoor surfaces and treatments were distinct, with the former having a softer, warmer feel, more suitable for a domestic space.
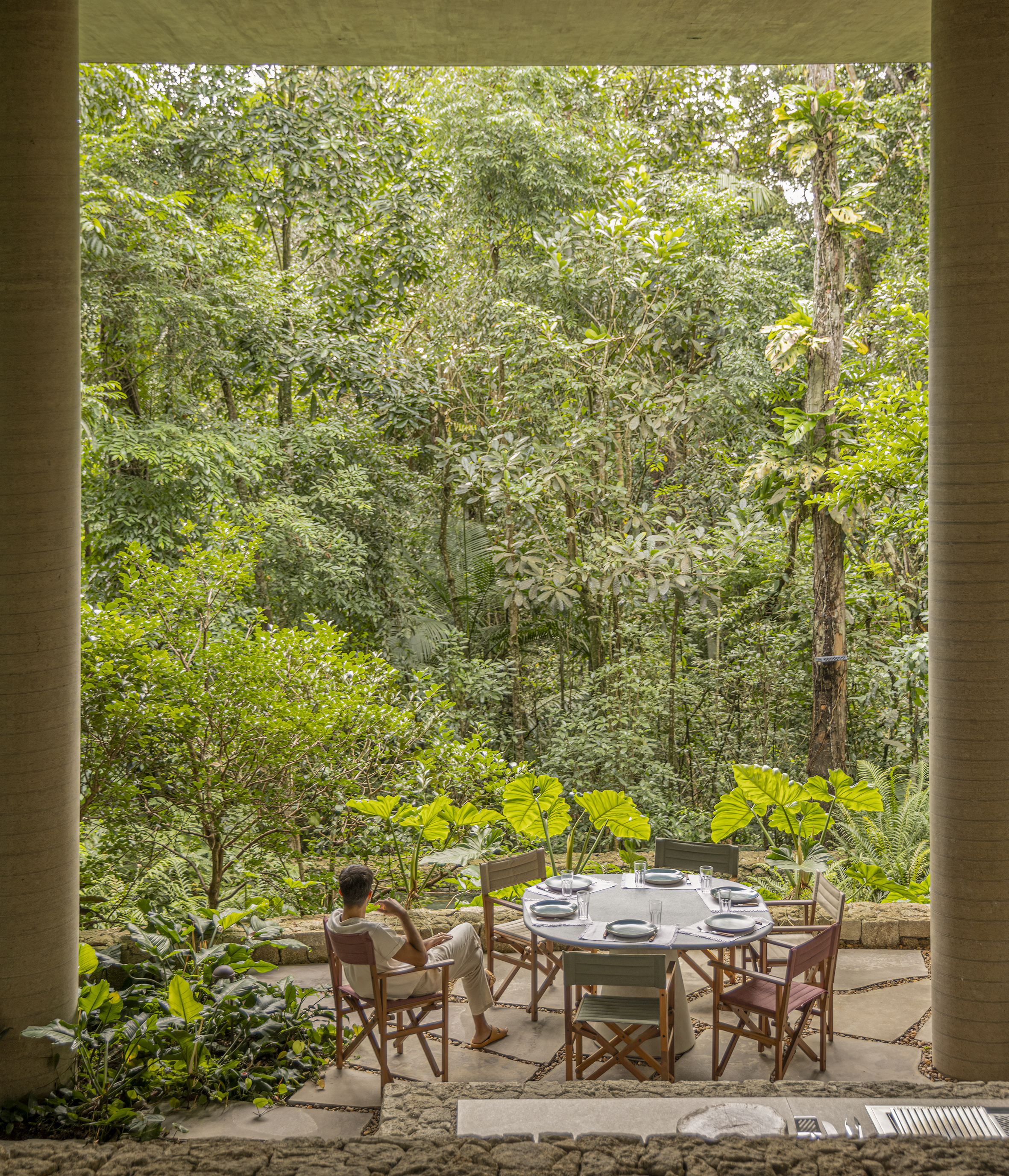
Another critical element in the brief was the fact that the client not only owned an extensive collection of Brazilian art and craftwork, but they wanted to fill their home with it, adding Brazilian furniture and objects too. Examples include pieces by Zanine Caldas, Carlos Motta and Brunno Jahara, as well as some designs by Studio MK27. ‘It was a special moment for me when we put everything in, and found the right place for each piece,’ says Radomysler.
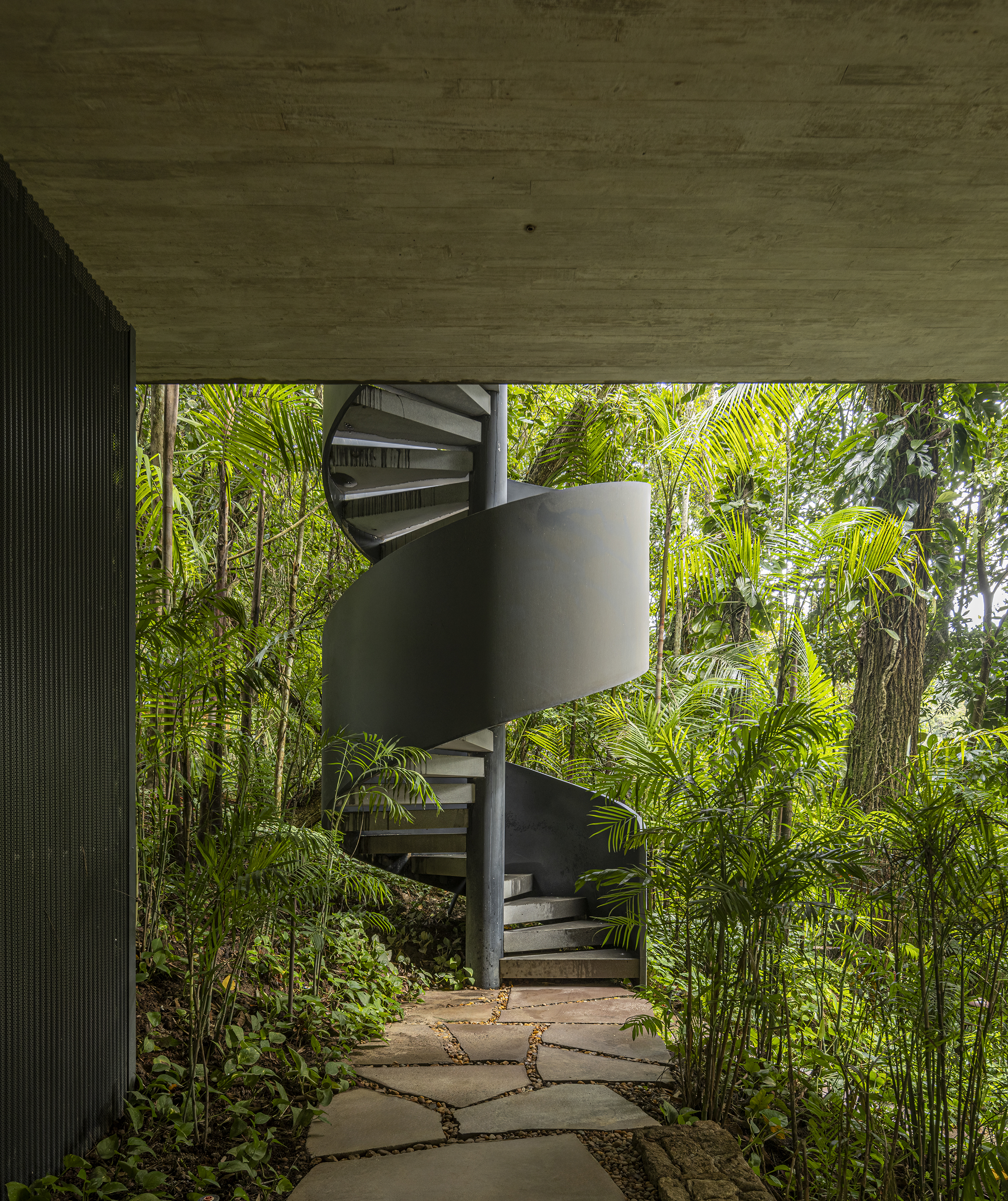
Through its content, context and design intention, Canopy House is a home that is entirely of its place in more ways than one. It is a retreat defined by its openness – something that the clients were keen to establish from the get-go, but also something Kogan remembers fondly from his experience there, if with a slight trepidation. ‘I couldn’t relax,’ he laughs. ‘The comfortable chairs, the view, the colourful birds, the rainforest sounds... This place is just perfect. Nevertheless, I was always tense wondering if some rainforest animal would appear!’
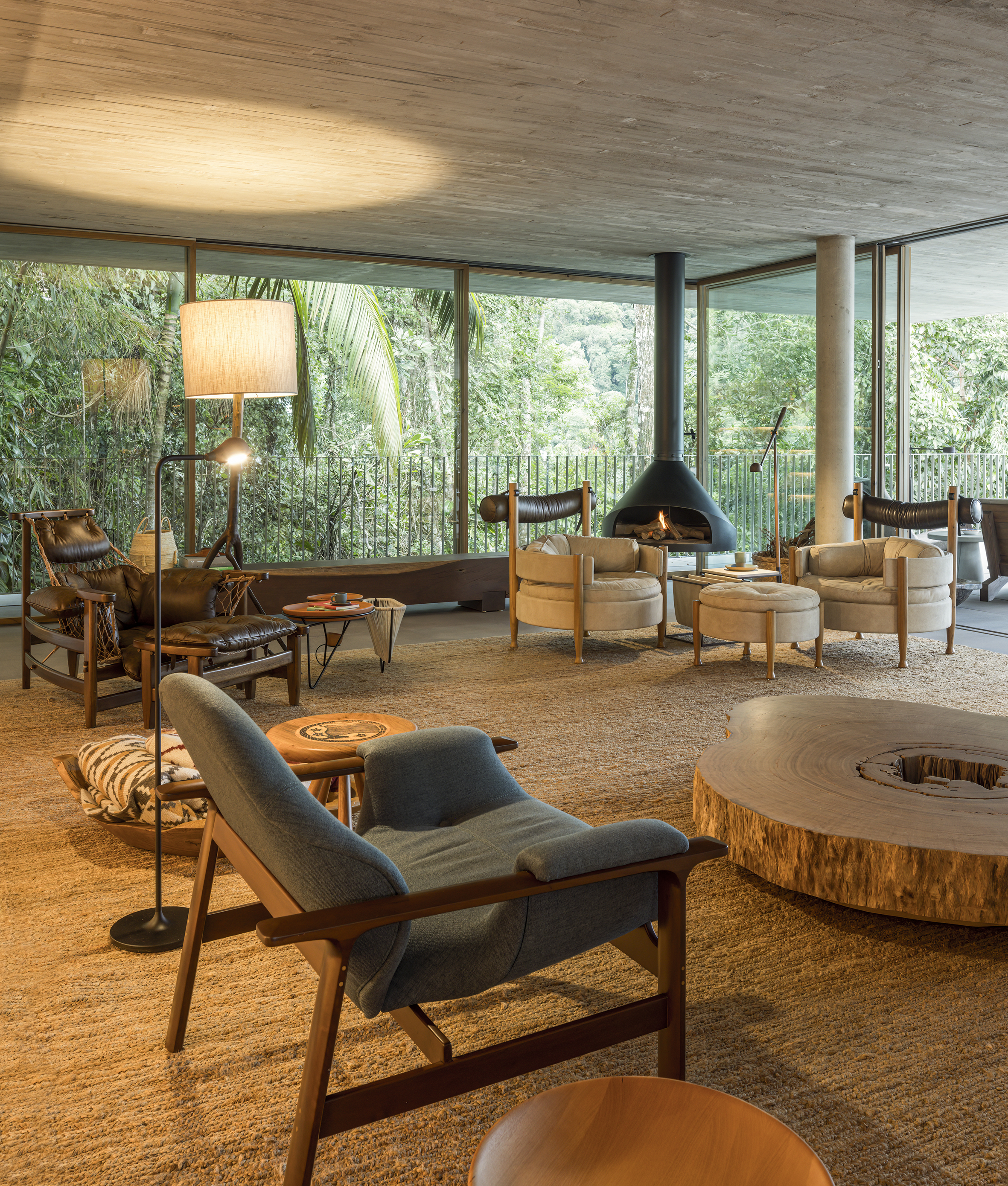
The first monograph on the studio’s work, ‘The Architecture of Studio MK27. Lights, Camera, Action’, $65, is out now, published by Rizzoli, available to buy at rizzoliusa.com and amazon.co.uk







